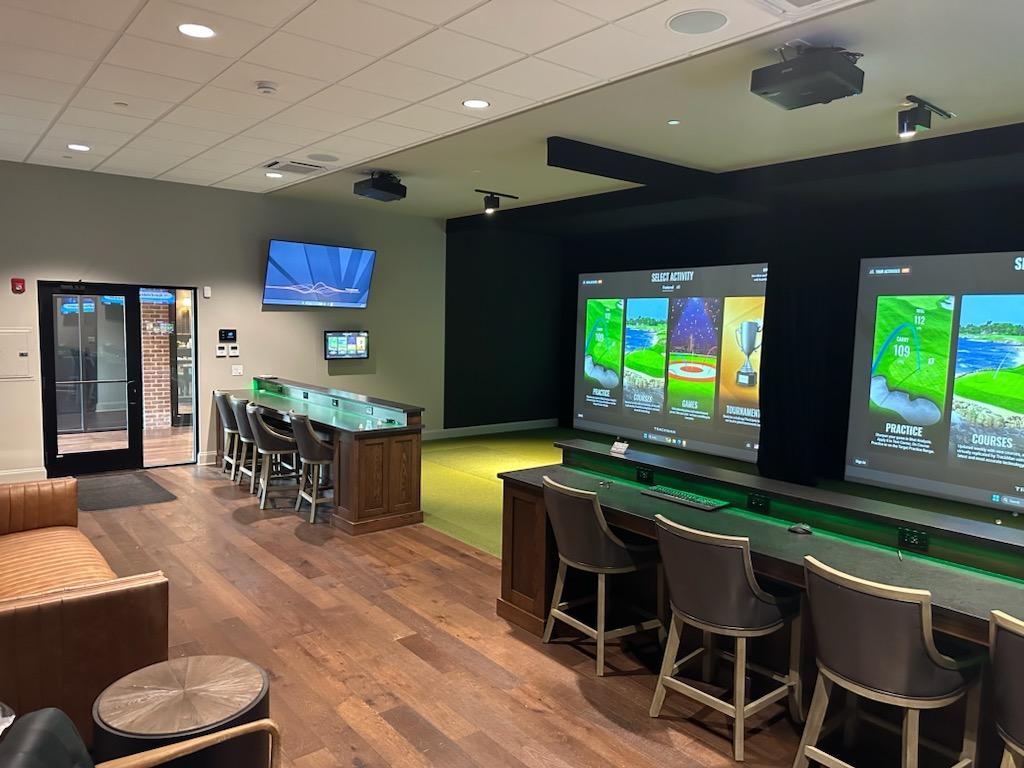
Hurstbourne Country Club Renovation, Louisville, KY

22,500 square foot country club remodel in Louisville, KY.
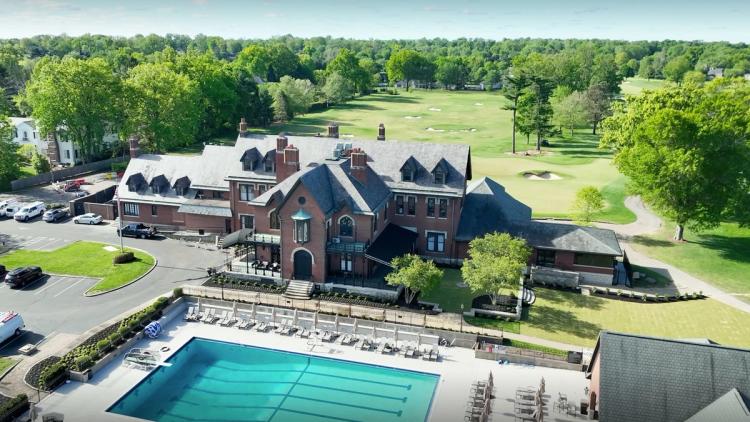
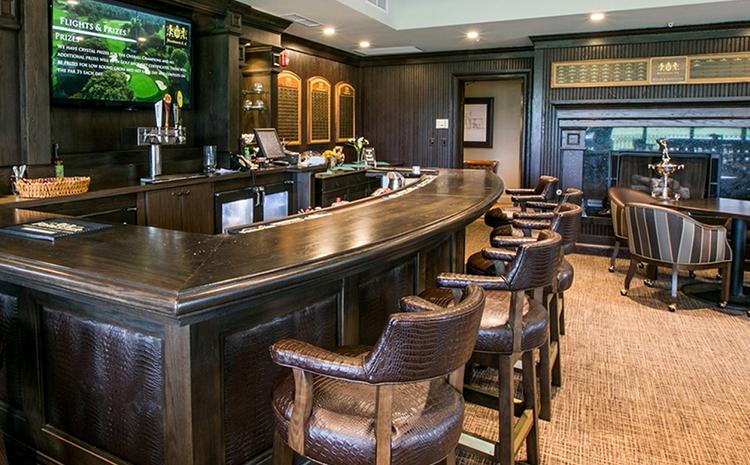
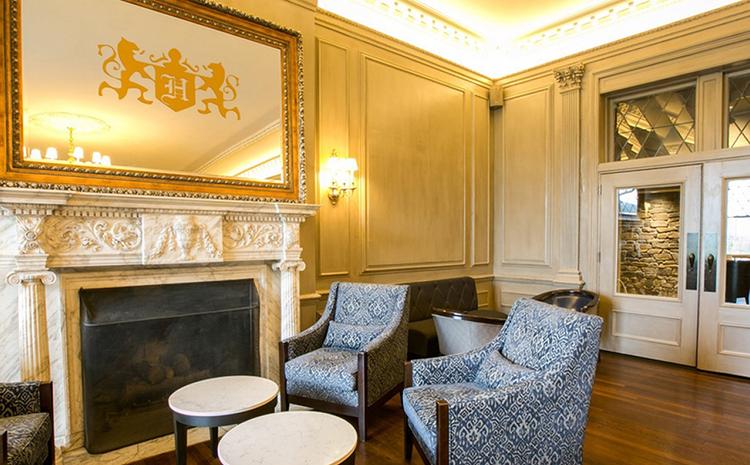
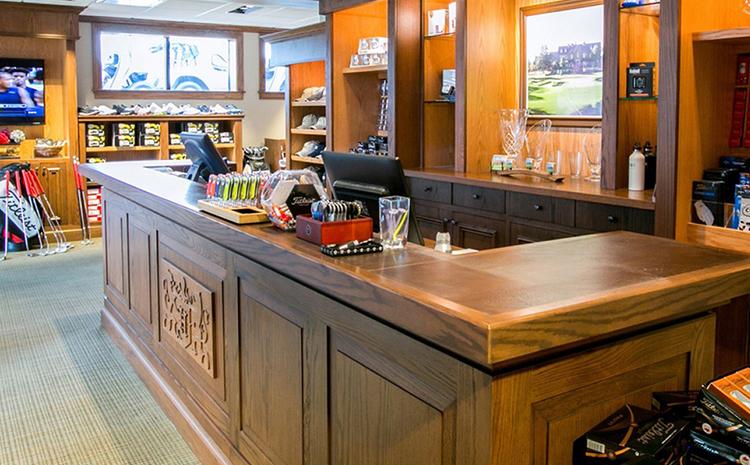
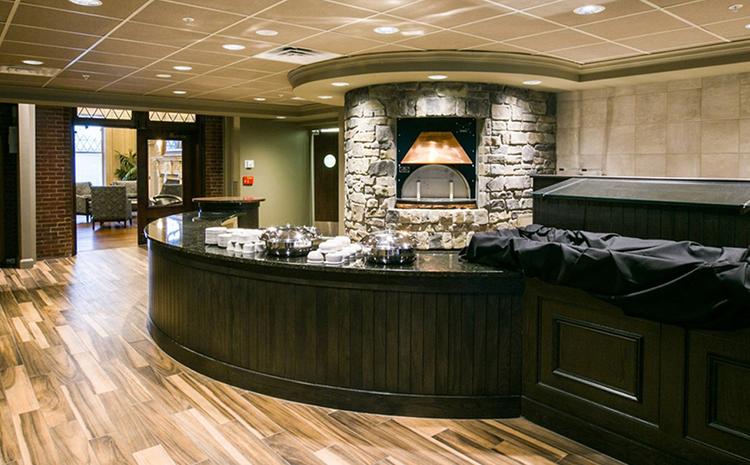
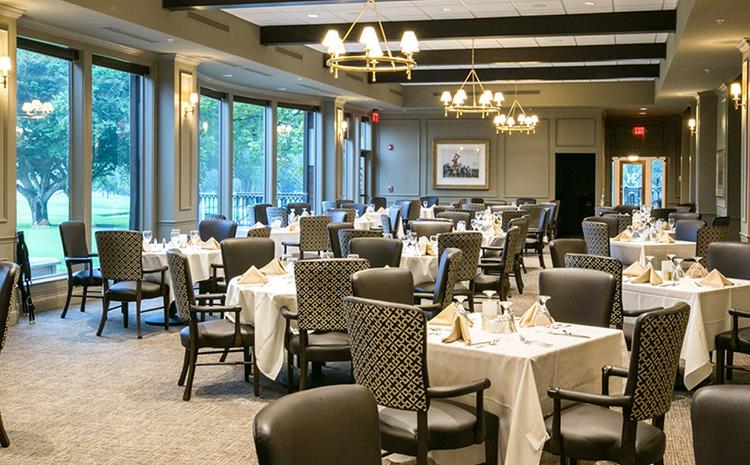
building better
Hurstbourne Country Club Expansion & Renovation
Normally we'd never want to say our work was "sub par," but in this case, it seems to fit, because we shot well below par on this build at the Hurstbourne Country Club. This historic clubhouse was built in 1928, and was in need of some updates and extra space to keep up with today’s expectations.
Our work on the 19th hole began by installing new gas service throughout the space. Then, we did a complete remodel of the golf pro shop, with its built-in wood cabinetry and display shelving. We also restored the hardwood flooring in the Hunt Lounge and Great Hall areas. The existing kitchen’s update included a new Earthstone oven and display cooking area.
We adjusted our angle of approach when we brought the ladies powder room, tea room and locker room back to their original splendor. New bars were built and installed in the Men’s Grille, Hunt Lounge and Terrace Grille, where the dark wood matched the existing classic style.
Outside, we improved the views from the green by remodeling the terraces with new staircases and stamped concrete. The bag-drop area was updated with new service yard that included brick and limestone walls. We also added a handicap ramp with new wrought iron railings that match the rest of the grounds.
We definitely hit more birdies than bogeys with this build, despite having to add a fire sprinkler system half-way through the project. It was a bit of a challenge completing the build while the golf course and restaurant were both in full operation, but the Herd specializes in working hard and winning the round even when we hit the rough.
The highest standards in construction, communication, and client relationships.
Let's talk about a solution